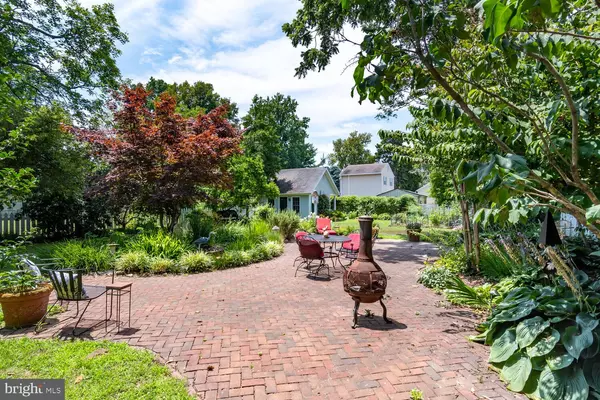$1,050,000
$1,050,000
For more information regarding the value of a property, please contact us for a free consultation.
311 MORRIS ST N Oxford, MD 21654
3 Beds
3 Baths
2,862 SqFt
Key Details
Sold Price $1,050,000
Property Type Single Family Home
Sub Type Detached
Listing Status Sold
Purchase Type For Sale
Square Footage 2,862 sqft
Price per Sqft $366
Subdivision Oxford
MLS Listing ID MDTA2005808
Sold Date 10/12/23
Style Colonial
Bedrooms 3
Full Baths 2
Half Baths 1
HOA Y/N N
Abv Grd Liv Area 2,862
Originating Board BRIGHT
Year Built 1878
Annual Tax Amount $6,348
Tax Year 2023
Lot Size 0.310 Acres
Acres 0.31
Property Description
Exquisitely updated Historic 1878 home in Oxford. Gorgeous hardwood floors, 9'+ ceilings, Kitchen with English cabinets, library with butler's bar, sunroom with views of prized English gardens and an Owners suite with cathedral ceiling and attached balcony with views of the Tred Avon River. Other features include a Koi pond, garage/storage area, huge brick patio, a vegetable garden and garden shed. Backyard is heavily landscaped and very private. This home is situated on one of the highest parts of Oxford, in the “X’ flood zone and no flood insurance is required.
Location
State MD
County Talbot
Zoning R
Rooms
Other Rooms Living Room, Dining Room, Primary Bedroom, Sitting Room, Bedroom 2, Bedroom 3, Kitchen, Family Room, Library, Foyer, Sun/Florida Room, Storage Room, Primary Bathroom, Full Bath, Half Bath
Basement Outside Entrance, Side Entrance, Other, Partial
Interior
Interior Features Attic, Breakfast Area, Family Room Off Kitchen, Kitchen - Country, Kitchen - Island, Dining Area, Built-Ins, Upgraded Countertops, Primary Bath(s), Wet/Dry Bar, Wood Floors, Chair Railings, Floor Plan - Traditional
Hot Water Electric, Oil, 60+ Gallon Tank
Heating Heat Pump(s), Zoned
Cooling Central A/C, Heat Pump(s)
Fireplaces Number 2
Fireplaces Type Mantel(s)
Equipment Washer/Dryer Hookups Only, Cooktop, Dishwasher, Dryer, Exhaust Fan, Icemaker, Microwave, Oven/Range - Electric, Range Hood, Refrigerator, Washer
Fireplace Y
Window Features Storm,Wood Frame,Double Pane
Appliance Washer/Dryer Hookups Only, Cooktop, Dishwasher, Dryer, Exhaust Fan, Icemaker, Microwave, Oven/Range - Electric, Range Hood, Refrigerator, Washer
Heat Source Electric, Oil
Exterior
Exterior Feature Balcony, Patio(s), Enclosed
Fence Rear
Waterfront N
Water Access N
View Water
Roof Type Asphalt
Accessibility None
Porch Balcony, Patio(s), Enclosed
Parking Type Off Street
Garage N
Building
Lot Description Landscaping
Story 3
Foundation Crawl Space
Sewer Public Sewer
Water Public
Architectural Style Colonial
Level or Stories 3
Additional Building Above Grade
Structure Type 9'+ Ceilings,Beamed Ceilings,Cathedral Ceilings,Tray Ceilings
New Construction N
Schools
School District Talbot County Public Schools
Others
Senior Community No
Tax ID 2103107035
Ownership Fee Simple
SqFt Source Estimated
Acceptable Financing Cash, Conventional
Listing Terms Cash, Conventional
Financing Cash,Conventional
Special Listing Condition Standard
Read Less
Want to know what your home might be worth? Contact us for a FREE valuation!

Our team is ready to help you sell your home for the highest possible price ASAP

Bought with Jane M McCarthy • Benson & Mangold, LLC






